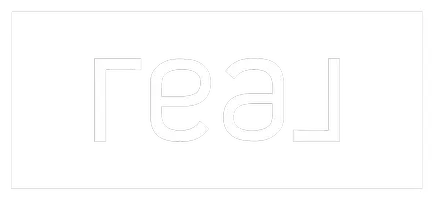For more information regarding the value of a property, please contact us for a free consultation.
22402 Guadilamar Dr Santa Clarita, CA 91350
Want to know what your home might be worth? Contact us for a FREE valuation!

Our team is ready to help you sell your home for the highest possible price ASAP
Key Details
Sold Price $720,000
Property Type Single Family Home
Sub Type Single Family Residence
Listing Status Sold
Purchase Type For Sale
Square Footage 1,230 sqft
Price per Sqft $585
MLS Listing ID 25519293
Sold Date 05/08/25
Style Mid-Century
Bedrooms 3
Full Baths 2
Construction Status Repair Cosmetic
HOA Y/N No
Year Built 1959
Lot Size 10,739 Sqft
Acres 0.2464
Property Sub-Type Single Family Residence
Property Description
Welcome to 22402 Guadalimar Drive, a charming 3-bedroom, 2-bathroom home nestled at the end of a peaceful cul-de-sac in one of Santa Clarita's most sought-after school districts. Boasting 1,230 sq. ft. of light-filled living space on an expansive 10,739 sq. ft. lot, this home offers breathtaking scenic views from every vantage point on the property. Built in 1959, this gem features a wood-burning fireplace, adding warmth and character to the cozy yet inviting living space. The partial flat lot, with a gentle incline toward the rear, provides a picturesque natural backdrop where the earth meets the sky, creating your own slice of paradise. With endless possibilities, this home is ready to be reimagined to your ideal vision. Whether you choose to preserve its charm with thoughtful updates or embark on a full-scale renovation, the opportunity is yours to create a haven tailored to your taste. Imagine new flooring, modernized kitchens and bathrooms, and personal touches that transform this diamond in the rough into your dream home. Enjoy the best of both worlds-a serene retreat close to nature, while still being just minutes away from shopping, dining, and city conveniences. Don't miss this rare opportunity to own a home with unmatched potential in one of Santa Clarita's most desirable neighborhoods! Contact us today to schedule a private showing!
Location
State CA
County Los Angeles
Area Bouquet Canyon
Zoning SCUR2
Rooms
Other Rooms Other
Dining Room 0
Interior
Interior Features Detached/No Common Walls, Cathedral-Vaulted Ceilings, Open Floor Plan
Heating Central
Cooling Central
Flooring Linoleum, Carpet, Tile
Fireplaces Number 1
Fireplaces Type Living Room
Equipment Ceiling Fan, Range/Oven
Laundry Laundry Area
Exterior
Parking Features Garage - 2 Car, Garage Is Detached
Garage Spaces 4.0
Fence Chain Link
Pool None
View Y/N Yes
View Any, Trees/Woods, Canyon, Hills, Panoramic
Roof Type Asphalt
Building
Lot Description Fenced Yard, Curbs, Back Yard, Front Yard, Lawn, Sidewalks, Single Lot, Storm Drains, Street Asphalt, Street Paved, Utilities - Overhead, Yard
Story 1
Foundation Slab
Sewer In Street
Water District
Architectural Style Mid-Century
Level or Stories One
Structure Type Stucco
Construction Status Repair Cosmetic
Others
Special Listing Condition Standard
Read Less

The multiple listings information is provided by The MLSTM/CLAW from a copyrighted compilation of listings. The compilation of listings and each individual listing are ©2025 The MLSTM/CLAW. All Rights Reserved.
The information provided is for consumers' personal, non-commercial use and may not be used for any purpose other than to identify prospective properties consumers may be interested in purchasing. All properties are subject to prior sale or withdrawal. All information provided is deemed reliable but is not guaranteed accurate, and should be independently verified.
Bought with NextHome Real Estate Rockstars




