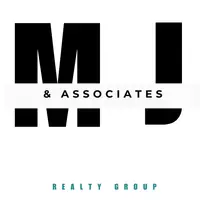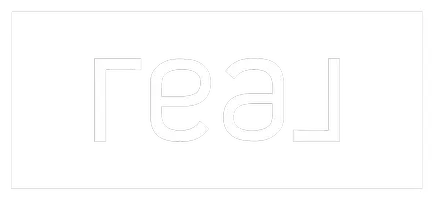For more information regarding the value of a property, please contact us for a free consultation.
734 Celtic DR Palmdale, CA 93551
Want to know what your home might be worth? Contact us for a FREE valuation!

Our team is ready to help you sell your home for the highest possible price ASAP
Key Details
Sold Price $678,000
Property Type Single Family Home
Sub Type Single Family Residence
Listing Status Sold
Purchase Type For Sale
Square Footage 3,427 sqft
Price per Sqft $197
MLS Listing ID SR25072273
Sold Date 05/06/25
Bedrooms 5
Full Baths 4
HOA Y/N No
Year Built 2006
Lot Size 9,517 Sqft
Property Sub-Type Single Family Residence
Property Description
Westside Beauty! This spacious home boasts nearly 3,500 square feet of living space, a three-car garage, and a prime location near Palmdale Hospital. Just minutes from the mall, restaurants, trendy shops, freeway access, parks, and schools, convenience is at your doorstep. Inside, you'll find two primary suites—one on the main level and another upstairs—along with oversized bedrooms, walk-in closets, and ample storage. The bathrooms feature dual sinks, while neutral earth tones create a warm, inviting atmosphere throughout. Tile flooring enhances the entry and kitchen areas, and the open-concept kitchen seamlessly flows into the family room, complete with a cozy wood-burning fireplace. Additional living spaces include a formal living room and a full dining area. The low-maintenance backyard is perfect for effortless outdoor living, and dual central A/C units ensure excellent energy efficiency. Nestled in a wonderful, family-friendly neighborhood, this home is a must-see! Schedule your showing today! Interior & Exterior photos previously taken.
Location
State CA
County Los Angeles
Area Plm - Palmdale
Zoning PDR17000
Rooms
Main Level Bedrooms 1
Interior
Interior Features Bedroom on Main Level, Main Level Primary, Multiple Primary Suites
Heating Central
Cooling Central Air
Fireplaces Type Family Room
Fireplace Yes
Laundry Laundry Room
Exterior
Garage Spaces 3.0
Garage Description 3.0
Pool None
Community Features Valley
View Y/N Yes
Attached Garage Yes
Total Parking Spaces 3
Private Pool No
Building
Story 2
Entry Level Two
Sewer Public Sewer
Water Public
Level or Stories Two
New Construction No
Schools
School District Antelope Valley Union
Others
Senior Community No
Tax ID 3004043040
Acceptable Financing Cash to New Loan
Listing Terms Cash to New Loan
Financing FHA
Special Listing Condition Standard
Read Less

Bought with Donato Pagtakhan • The Network Agency




