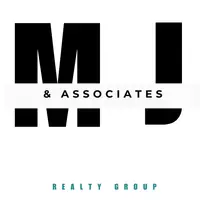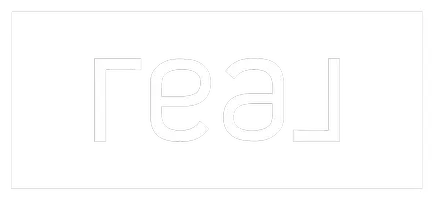For more information regarding the value of a property, please contact us for a free consultation.
13030 Moorpark St #4 Studio City, CA 91604
Want to know what your home might be worth? Contact us for a FREE valuation!

Our team is ready to help you sell your home for the highest possible price ASAP
Key Details
Sold Price $739,000
Property Type Townhouse
Sub Type Townhouse
Listing Status Sold
Purchase Type For Sale
Square Footage 1,180 sqft
Price per Sqft $626
MLS Listing ID 25512577
Sold Date 05/07/25
Style Cape Cod
Bedrooms 2
Full Baths 1
Half Baths 1
Construction Status Updated/Remodeled
HOA Fees $450/mo
HOA Y/N Yes
Year Built 1995
Lot Size 0.364 Acres
Acres 0.3645
Property Sub-Type Townhouse
Property Description
This updated 2-bedroom, 2-bathroom townhouse offers the perfect blend of comfort and convenience in one of the Valley's most sought-after neighborhoods. The multi-level layout is bright and inviting, featuring custom plantation shutters, adjustable lighting switches, a brand-new alarm system, and other modern upgrades throughout. Upstairs, you'll find two spacious bedrooms with high ceilings and an extra-large bathroom with a double vanity because let's be honest, that's a must.One of the home's most unique features is the private, air-conditioned two-car garage, currently set up as a guest room and office. With epoxy flooring, a washer and dryer, and plenty of storage, it's a truly flexible space that can adapt to whatever you need. To top it all off, the building has been recently updated with a new roof and fresh exterior paint. Located just a short walk from Studio City favorites like Equinox, Erewhon, M Street Coffee, Casa Vega, and Beeman Park (which doubles as a great evening dog park), this home puts the best of the neighborhood right at your doorstep. Don't miss out!
Location
State CA
County Los Angeles
Area Studio City
Building/Complex Name 13030 Moorpark HOA
Zoning LAR3
Rooms
Dining Room 0
Kitchen Counter Top, Quartz Counters, Remodeled
Interior
Interior Features Built-Ins, Crown Moldings, Living Room Balcony, Pre-wired for high speed Data, Recessed Lighting, Turnkey
Heating Central
Cooling Central
Flooring Carpet, Hardwood, Tile
Fireplaces Type None
Equipment Built-Ins, Ceiling Fan, Dishwasher, Dryer, Garbage Disposal, Microwave, Range/Oven, Refrigerator, Washer, Water Line to Refrigerator
Laundry Garage
Exterior
Parking Features Built-In Storage, Door Opener, Direct Entrance, Garage - 2 Car
Pool None
Amenities Available None
Waterfront Description None
View Y/N Yes
View Trees/Woods
Building
Lot Description Exterior Security Lights, Landscaped, Street Lighting, Sidewalks
Story 3
Sewer In Street
Water Public
Architectural Style Cape Cod
Level or Stories Multi/Split
Construction Status Updated/Remodeled
Others
Special Listing Condition Standard
Pets Allowed Call For Rules
Read Less

The multiple listings information is provided by The MLSTM/CLAW from a copyrighted compilation of listings. The compilation of listings and each individual listing are ©2025 The MLSTM/CLAW. All Rights Reserved.
The information provided is for consumers' personal, non-commercial use and may not be used for any purpose other than to identify prospective properties consumers may be interested in purchasing. All properties are subject to prior sale or withdrawal. All information provided is deemed reliable but is not guaranteed accurate, and should be independently verified.
Bought with Compass


