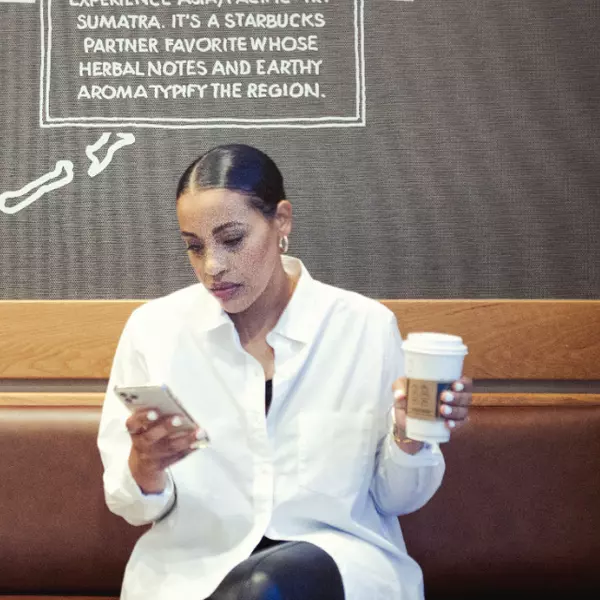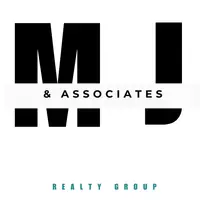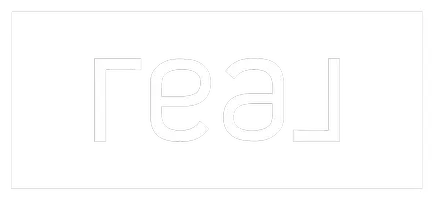For more information regarding the value of a property, please contact us for a free consultation.
6091 Meridian St Los Angeles, CA 90042
Want to know what your home might be worth? Contact us for a FREE valuation!

Our team is ready to help you sell your home for the highest possible price ASAP
Key Details
Sold Price $1,400,000
Property Type Single Family Home
Sub Type Single Family Residence
Listing Status Sold
Purchase Type For Sale
Square Footage 1,812 sqft
Price per Sqft $772
MLS Listing ID 22-211115
Sold Date 12/15/22
Style California Bungalow
Bedrooms 5
Full Baths 1
Three Quarter Bath 2
Construction Status Additions/Alter, Updated/Remodeled
HOA Y/N No
Year Built 1924
Lot Size 5,011 Sqft
Acres 0.115
Property Sub-Type Single Family Residence
Property Description
**This property qualifies for 3.79%+/-/ 30-year fixed / 20% Down/ $4,000 credit toward the buyer's closing costs via First Republic Bank's Eagle Community Mortgage Program due to its geographic location! See info sheet in Docs** Lovely updated move-in ready beauty in prime Highland Park with an enchanting backyard. First time on the market in over 40 years. The owners have taken meticulous care of the home and it feels like new. At over 1800 sf, this lovely 5-bedroom 3-bath home provides plenty of room for home offices, studios or flex-spaces. You're greeted by gorgeous drought-tolerant landscaping and an inviting front porch. Enter to an open floor plan with a decorative fireplace, 4 bedrooms and 2 baths on the main level and a yummy primary suite upstairs. The 4th bedroom, bath, laundry area and upstairs primary suite were added in 1987 (with permits) and the entire home was beautifully updated in 2014. The second-story primary retreat features views of the Highland Park hillside, a walk-in closet, additional built-in storage and a splendid ensuite bathroom with a double sink vanity. The large kitchen is super inviting, wonderfully designed and opens to the living/dining area, allowing you to entertain your guests while cooking up your favorite meals. Featuring stainless steel appliances, plenty of counter space and gorgeous shaker cabinets provide tons of storage. Enjoy your meals in the dining area, at the breakfast bar or head on out to the backyard and dine al fresco. Here you'll find an entertainer's dream featuring an inviting pergola with seating and a fire pit, perfect for morning coffee and twilight cocktails. Bask in the low-maintenance and well-manicured landscaping including fig, kumquat and loquat fruit trees, tropical plants and succulents. The long, gated driveway can provide plenty of parking for your family & friends. Some seller improvements include a complete home renovation in 2014, new roof 2022, new paint inside & out, new carpeting in bedrooms 4 & 5, newer sewer line, stainless-steel appliances, landscaping and cement pavers, Nest & Ring security cameras & lights. All of this and you're in prime Highland Park, midway between all the happenings on both York and Figueroa with easy access to all the best that this neighborhood has to offer; Highland Park Bowl, Home State, Civil Coffee, Cafe Birdie, Good Housekeeping, The Lodge Room, Gold Line Bar, The York, Dotter, a Bloc, Highland Park Brewery, Cafe de Leche, Bob Baker's Marionette Theater, and so much more. Close to the 2, 134, 110 & 5 freeways so you're just minutes away from DTLA, Pasadena, Silver Lake & Glendale, and anywhere you want to go. All you need to do is move in and ENJOY! Public records are in the process of being updated to show 5 bd 3ba at 1812 sf. **See Docs for Seller Improvements and Eagle Loan info sheet**
Location
State CA
County Los Angeles
Area Highland Park
Zoning LAR1
Rooms
Other Rooms None
Dining Room 0
Kitchen Counter Top, Gourmet Kitchen, Open to Family Room, Remodeled
Interior
Interior Features Detached/No Common Walls, Recessed Lighting, Turnkey
Heating Central
Cooling Central
Flooring Wood, Tile, Carpet
Fireplaces Number 1
Fireplaces Type Living Room, Decorative
Equipment Dishwasher, Dryer, Garbage Disposal, Hood Fan, Microwave, Range/Oven, Washer, Refrigerator
Laundry Inside
Exterior
Parking Features Driveway
Garage Spaces 2.0
Fence Privacy
Pool None
Waterfront Description None
View Y/N Yes
View Hills
Roof Type Asphalt
Building
Story 2
Foundation Raised, Slab
Sewer In Street
Water Public
Architectural Style California Bungalow
Level or Stories Two
Structure Type Stucco
Construction Status Additions/Alter, Updated/Remodeled
Others
Special Listing Condition Standard
Read Less

The multiple listings information is provided by The MLSTM/CLAW from a copyrighted compilation of listings. The compilation of listings and each individual listing are ©2025 The MLSTM/CLAW. All Rights Reserved.
The information provided is for consumers' personal, non-commercial use and may not be used for any purpose other than to identify prospective properties consumers may be interested in purchasing. All properties are subject to prior sale or withdrawal. All information provided is deemed reliable but is not guaranteed accurate, and should be independently verified.
Bought with Keller Williams Realty




