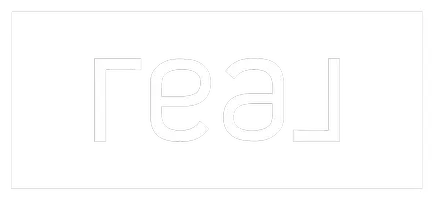3911 & 3907 Via Laguna Santa Barbara, CA 93110
OPEN HOUSE
Fri May 09, 10:00am - 1:00pm
UPDATED:
Key Details
Property Type Single Family Home
Sub Type Single Family Residence
Listing Status Active
Purchase Type For Sale
Square Footage 6,154 sqft
Price per Sqft $2,104
MLS Listing ID 25534895
Bedrooms 4
Full Baths 5
Half Baths 1
Condo Fees $5,980
HOA Fees $5,980/ann
HOA Y/N Yes
Year Built 1992
Lot Size 7.590 Acres
Property Sub-Type Single Family Residence
Property Description
Location
State CA
County Santa Barbara
Area Vc81 - Santa Barbara
Zoning R-2
Interior
Interior Features Wet Bar, Breakfast Bar, Separate/Formal Dining Room, Eat-in Kitchen, High Ceilings, Storage, Wine Cellar, Walk-In Closet(s)
Heating Forced Air
Cooling Central Air
Flooring Wood
Fireplaces Type Library, Living Room, Outside
Furnishings Unfurnished
Fireplace Yes
Appliance Barbecue, Built-In, Double Oven, Dishwasher, Disposal, Microwave, Oven, Range, Refrigerator, Range Hood, Water Purifier, Dryer, Washer
Laundry Laundry Room
Exterior
Parking Features Door-Multi, Garage
Garage Spaces 3.0
Garage Description 3.0
Pool In Ground
Community Features Gated
View Y/N Yes
View City Lights, Golf Course, Mountain(s), Ocean, Panoramic
Total Parking Spaces 6
Building
Lot Description Back Yard, Lawn, Landscaped, Yard
Story 3
Entry Level Two
Architectural Style Spanish
Level or Stories Two
New Construction No
Others
Senior Community No
Tax ID 049030054
Security Features Gated Community
Special Listing Condition Standard





